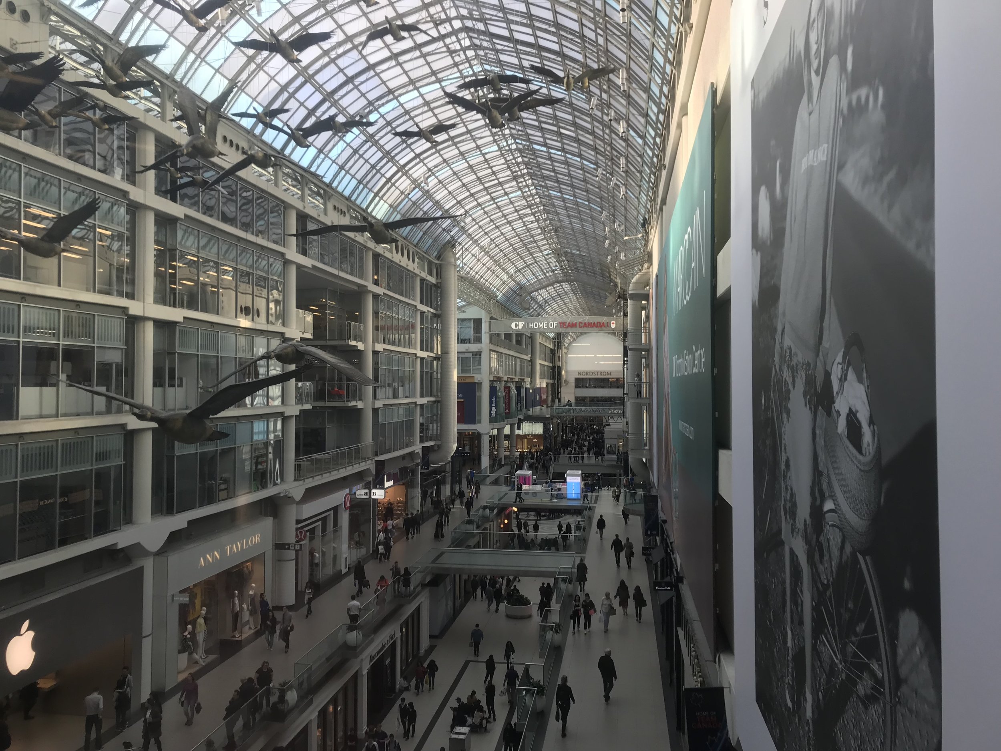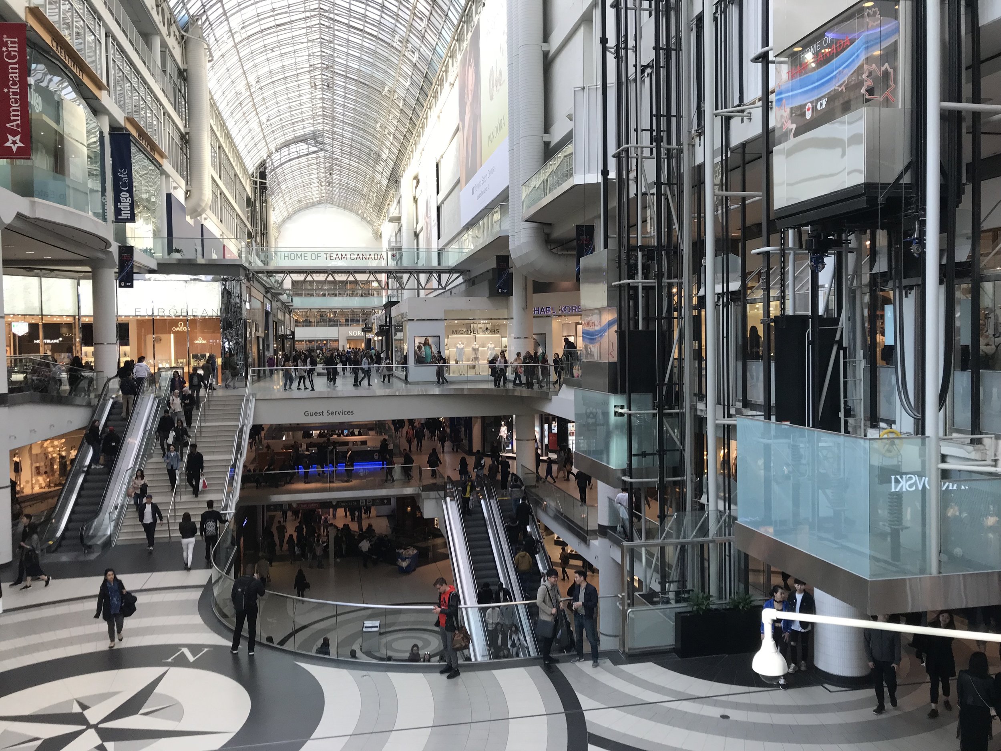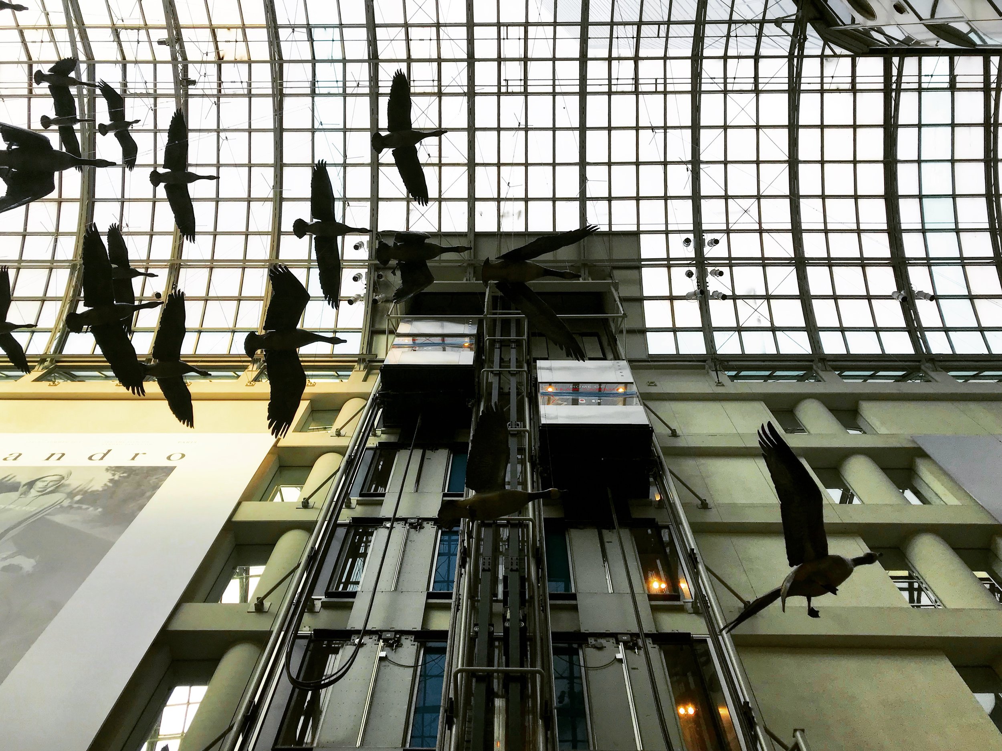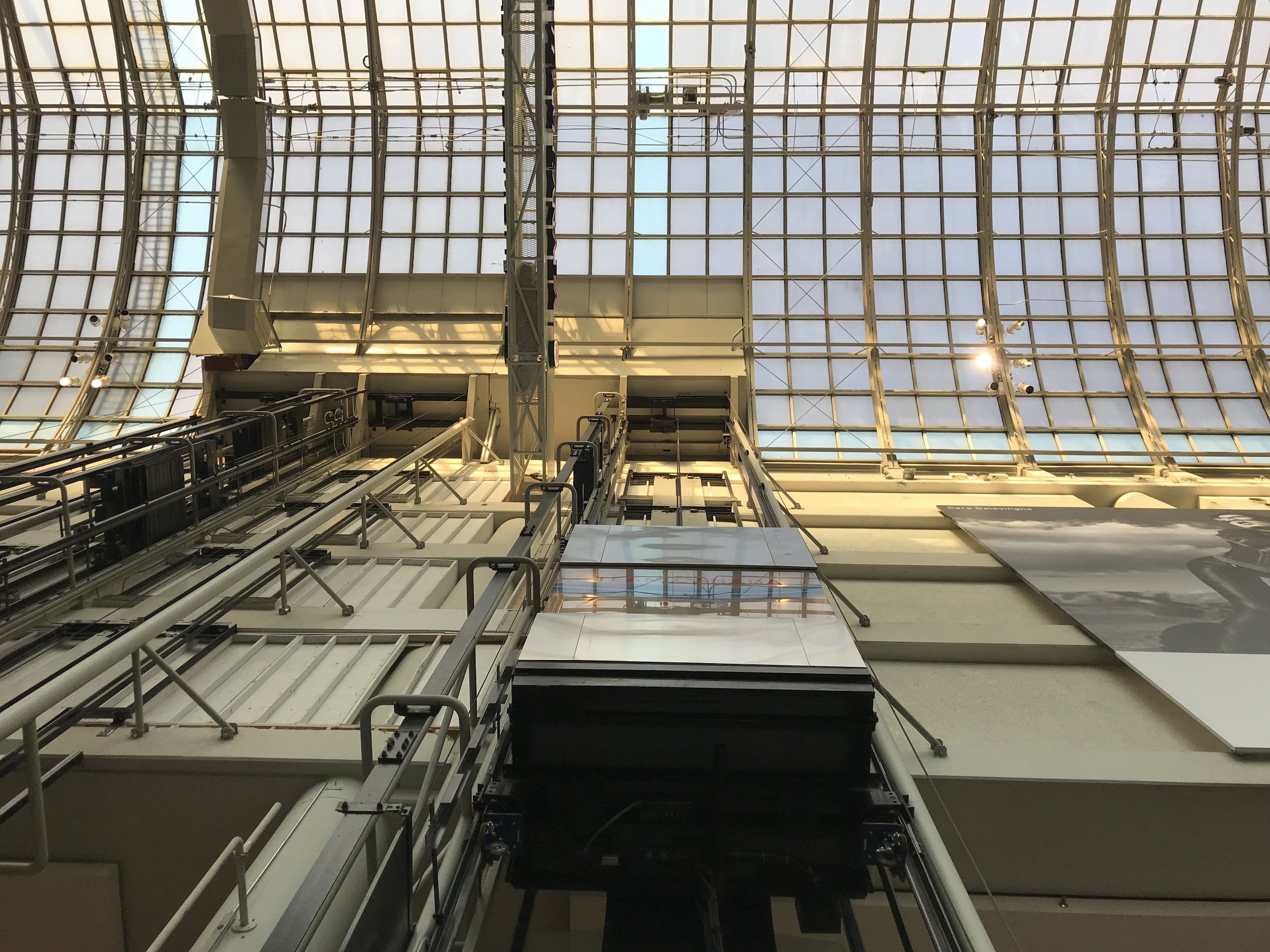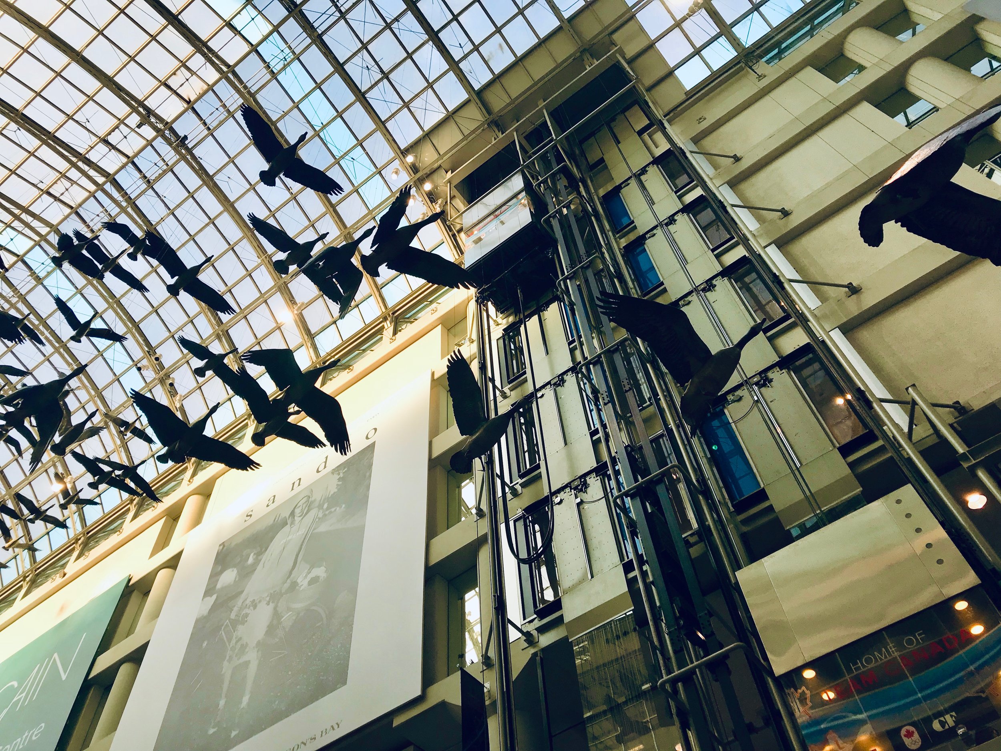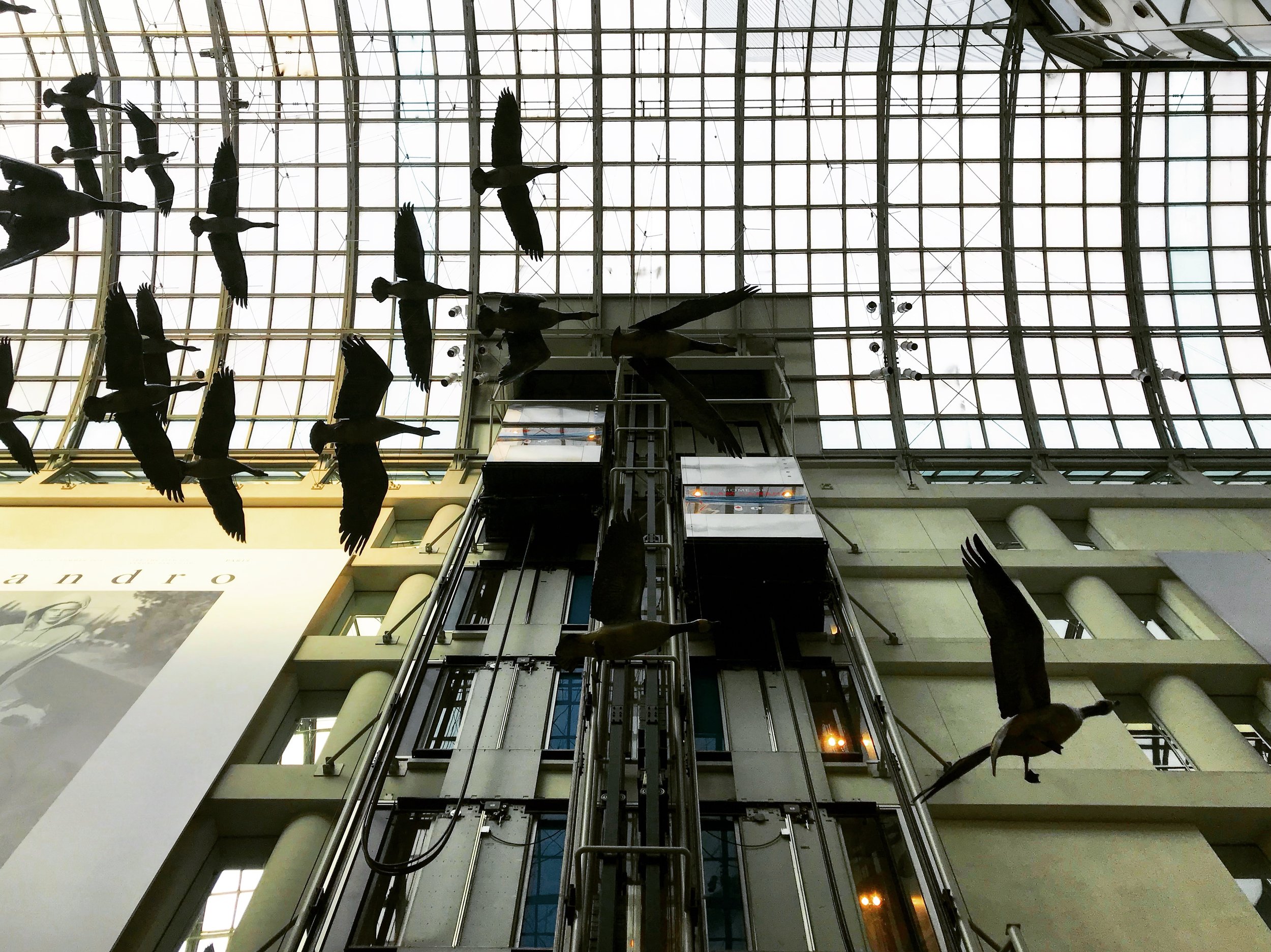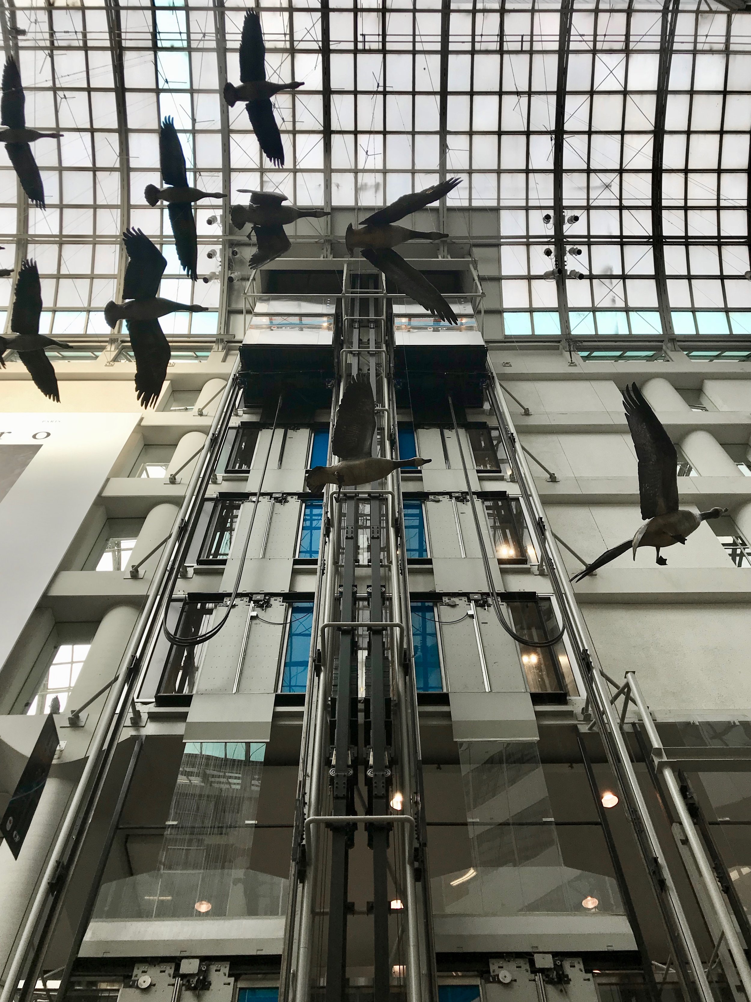Featured Elevator Toronto Eatons Centre | 220 Yonge St - Toronto
Toronto Eatons Centre. 2018.
When the Eaton Centre opened in downtown Toronto in 1977, there was nothing like it in Canada - arguably in the world. With its mechanical systems, structural components, and circulation exposed to both the interior and exterior of the building, it was the first major design of an 'inside-out' building (notwithstanding the Centre Pompidou which opened the same year). The supersized high-tech building complete with two office towers features a four-level shopping centre that encompasses over two blocks right in the downtown.
High-tech architecture, is a type of Late Modern architectural style that emerged in the 1970s, incorporating elements of high-tech industry and technology into building design.
The complex was envisioned by Eberhard Zeidler along with Bregman + Hamann Architects as a multi-levelled, vaulted glass-ceiling galleria, modelled after the Galleria Vittorio Emanuele II in Milan, Italy. To build such a visionary building, Eaton’s partnered with the Cadillac Fairview development company and the Toronto–Dominion Bank.
When the Eaton Centre was finished, architects revelled in showing the high-tech and industrial style of their buildings. Shoppers riding elevators were rumoured to line up just to look at the gears that took them from floor to floor. As Ian Ross, director of architecture for Cadillac Fairview puts it, "The fashion at the time was to expose everything," adding that "you can't get in there to clean, so ‘ these days ’ you see dust on the gears. It's just time for a change."
After a few decades, the Eaton Centre had started to show its age. On June 20, 2010, Cadillac Fairview announced the revitalization of the complex, which is projected to cost $120 million. The modernization included a revamping of the north food court, a new restaurant, new flooring, renovated and enlarged bathrooms, upgraded finishes on all elevators and escalators, and a new retail lobby for the office tower at 250 Yonge Street.
When visiting the Eatons Centre today, you’l find the elevators are clad in stainless steel panels and the machinery is encased in semi opaque glass barriers. Patrons are still be able to look out the panoramic glass cabs onto the mall. "We couldn't change that, because people ride those elevators just to take pictures," Ross said, "But having everything exposed like that perhaps didn't suit stores of this decade such as Apple." In addition to the contemporary upgrades to the elevators, brushed stainless steel metal elements, pipe handrails, transparent glass railings, together with the decoration provided by graphic floor patterning which visually responds to the level transitions and custom water fountain result in a lively gathering place that is well integrated with the surrounding city.
Interesting Facts:
The Toronto Eaton Centre attracts the most visitors of any of Toronto's tourist attractions.
It is North America's busiest shopping mall, due to extensive transit access, its downtown location and tourist traffic.
With 48,969,858 visitors in 2015 alone, the centre sees more annual visitors than either of the two busiest malls in the United States(Mall of America and Ala Moana Center), or Central Park in New York City.
The number of visitors to the Toronto Eaton Centre in 2015 exceeds the total 2015 passenger counts at Toronto Pearson International Airport, Canada's largest and busiest airport.
1900 T. Eaton Co. bought Canada's first escalator, installing it directly opposite the main Yonge Street entrance of its sprawling store in advance of the Christmas crowds. "No waits for the elevator now; a customer simply steps on the 'escalator,' as it is called, and up he goes," wrote the Toronto Daily Star on its December unveiling.
Construction an Modernization Details:
Site: 6 hectares 14.5 acres
Square footage: 1,720,000 of retail, 1,894,413 of office space in 3 towers
Sales per square foot: More than $1,100 on an annual basis
Stores: 230
Man-hours to renovate: 450,000
Renovation workers: 200
Parking spaces: 1,431
Escalators: 27
Passenger elevators: 57
Freight elevators: 11
Receiving docks: 36







