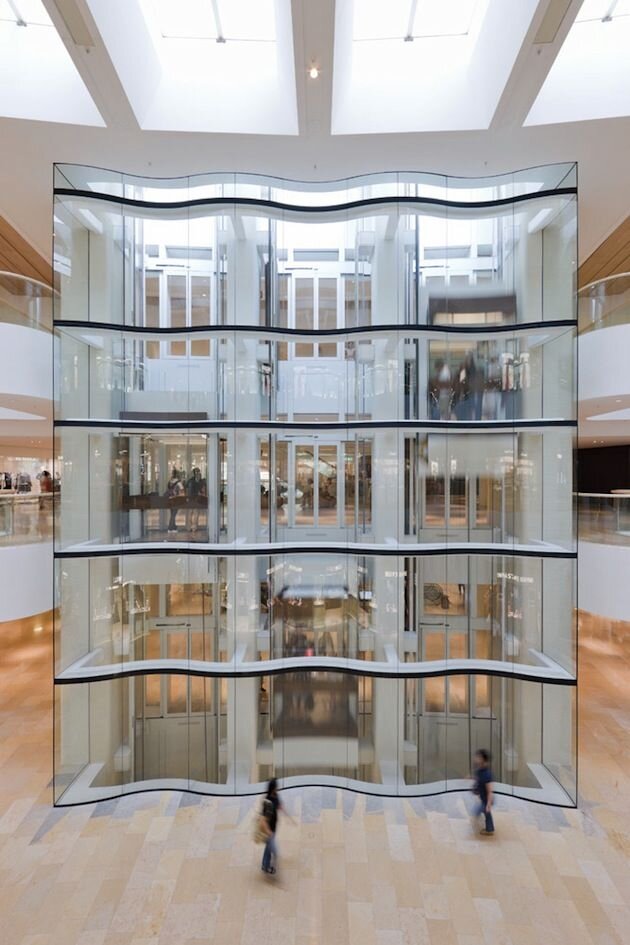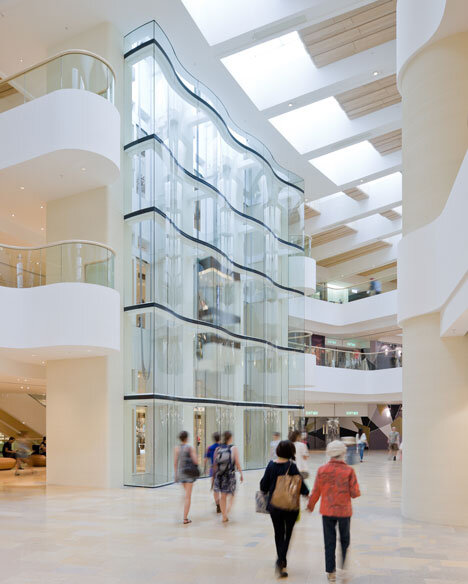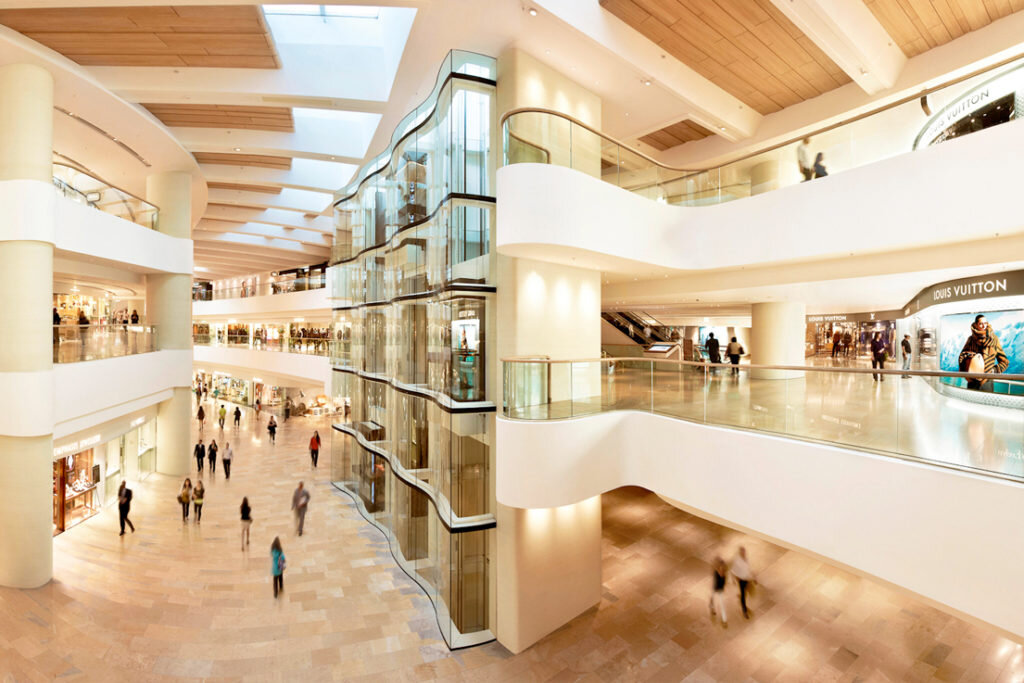Pacific Place Bubble Elevators by Thomas Heatherwick is a Sensual Experience of Texture, Form and Materiality
Waves of stone ripple around the corners of a Hong Kong shopping centre renovated by British designer Thomas Heatherwick. Pacific Place was originally constructed in the 1980s and is located at the base of four towers, which house offices, hotels and luxury apartments.
Flat skylights replace the previous pyramid-shaped ones to maintain natural daylight inside the building whilst allowing the roof to be converted into a public terrace. A new restaurant has been constructed on this level, featuring a swirling ceiling of folded steel.
Heatherwick has also installed a new signage system around the building, helping visitors find their way around.
The mastermind behind the Pacific Place contemporisation project, Thomas Heatherwick, took an organic approach to the new design, using natural forms and materials to bring a sense of fluidity to Pacific Place.
Thomas Heatherwick Bubble Elevator
Materials such as natural stone and textured Tektura wallpaper were used to add a sense of depth to otherwise flat surfaces, whilst wood was manipulated to eliminate angular edges and create a more natural flowing sensation within the complex.
Journeys through the mall are more enjoyable with a new music system continuously playing music tracks interwoven with natural sounds, whilst new escalators to the carpark levels and redesigned bubble lifts make access easier.
Materials used in the renovation include over 3,600 sqm of Limestone and Bedonia stone were also featured in the new design, with 72 variations of plant species employed for the landscaping of the level 4 area.























