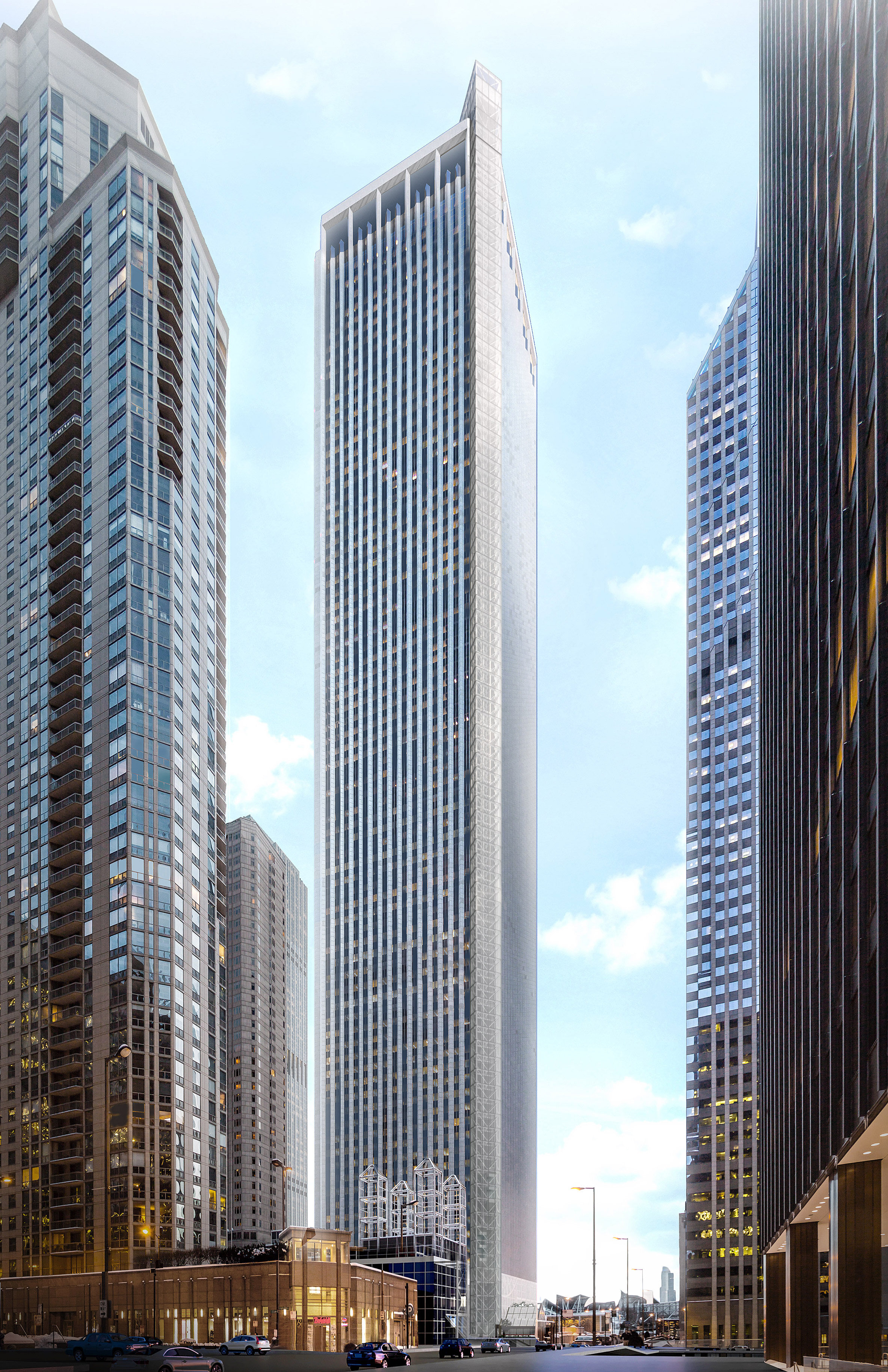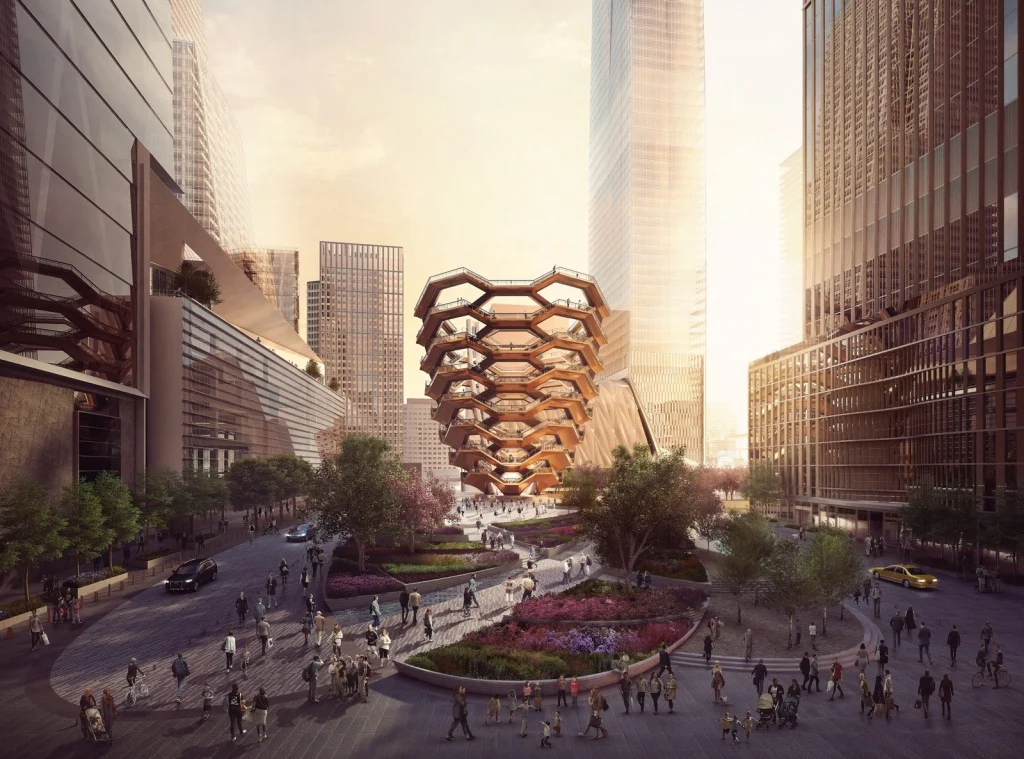Chicago Skyscraper to receive a Kinetic Appendage Like No Other
Image: Solomon Cordwell Buenz
Architecture firm Solomon Cordwell Buenz (SCB) has envisioned an all glass elevator shaft to rise up the northwest corner of a 346-metre-high (1,136 ft) skyscraper in Chicago. The Aon Centre, completed in 1974 by architect Edward Durell Stone in partnership with Perkins + Will, is an all white modernist skyscraper. The tower championed its great height in the Chicago skyline by juxtaposing the all black Sears Tower with clean vertical lines clad in Carrara Marble strips that stretch the entire height of the tower.
Celebrating the height once again, the kinetic architectural appendage aims to break new records. Completely glazed, the elevator will travel to a rooftop observatory making it the "tallest elevator of its kind in North America," according to the architecture firm. Only 70 feet shy of the current world record-holder, the 326-metre-high Bailong Elevator, which runs up a cliff side in the Wulingyuan area of Zhangjiajie, a UNESCO World Heritage site in China.
Attached to the building anchored every four floors, the existing building will support the weight of the shaft and required elevator machinery. It also side-steps the tower’s existing elevator system, which is currently running at full capacity. Within the shaft, a pair of double-deck panoramic elevators will increase capacity while providing unobstructed views for riders. At a speed of approximately 5.7m (19ft) per second, visitors are expected to scale to the top of the skyscraper in just under 60 seconds. For comparison, The Freedom Tower which houses the fastest elevators in America whisks riders to the top at a speed of 8.128 m/sec or 26 ft/sec).
“It’s a fantastic amenity to the building,” says Martin Wolf, a principal at Solomon Cordwell Buenz providing design leadership on the project.
In a city full of big buildings, the addition of an exterior elevator is activating the vertical landscape in numerous ways. The aim of this project is to reinvent a skyscraper, but effects will be seen through the entire skyline as architects and property owners view the use of our existing building stock in new and playful ways. The elevator shaft and glass observatory is set to begin Spring 2019 with an expected completion for 2021. Once again elevators are reshaping the way we use and move through our urban environment. Stay tuned over next few years as proposals like this are going to become more common as property managers work to maximize on their physical real estate.
Image: Solomon Cordwell Buenz



















Le Dokhan's, Paris Arc de Triomphe is a luxury hotel located close to the iconic Arc de Triomphe. Guest rooms, restaurant, bar, fitness center and exceptional service are offered but what makes this hotel truly unique is its elevator cab, made from a vintage Louis Vuitton steamer trunk, adding luxury and nostalgia to guest experience. Perfect choice for luxury travelers visiting Paris.